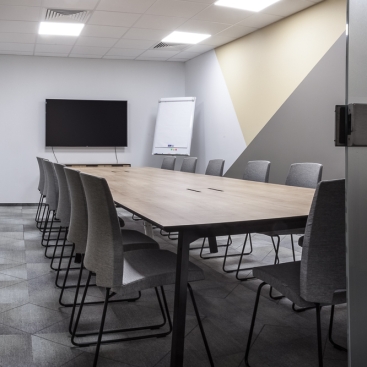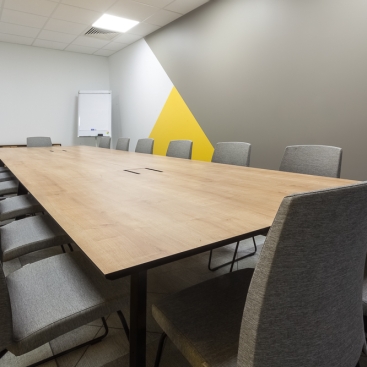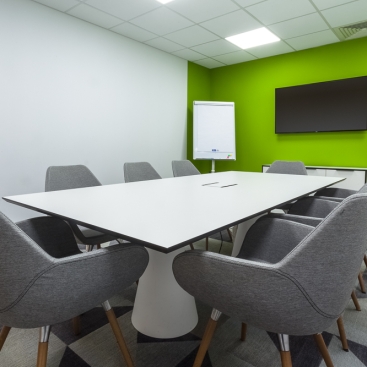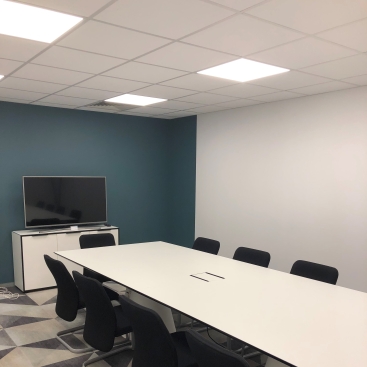Conference
halls
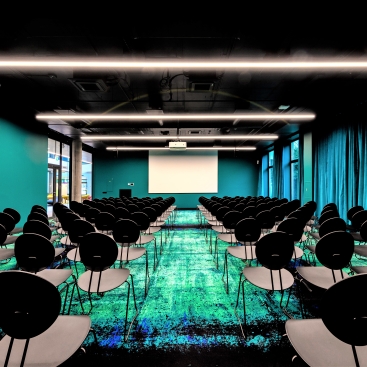
Otto hall
| Size, sq.m.: | 146 |
| Maximum number of participants: | 150 |
| Auditorium plan, no of participants: | 150 |
| Classroom plan, no of participants: | 80 |
| Boardroom plan, no of participants: | 45 |
| U-Shape plan, no of participants: | 40 |
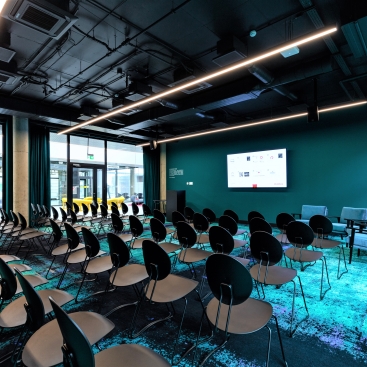
Stephenson Hall
| Size, sq.m.: | 88 |
| Maximum number of participants: | 70 |
| Auditorium plan, no of participants: | 70 |
| Boardroom plan, no of participants: | 30 |
| U-Shape plan, no of participants: | 20 |
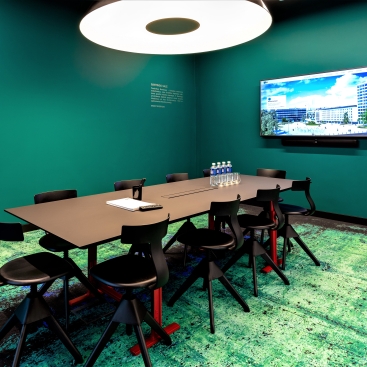
Banting Hall
| Size, sq.m.: | 30 |
| Maximum number of participants: | 12 |
| Boardroom plan, no of participants: | 12 |
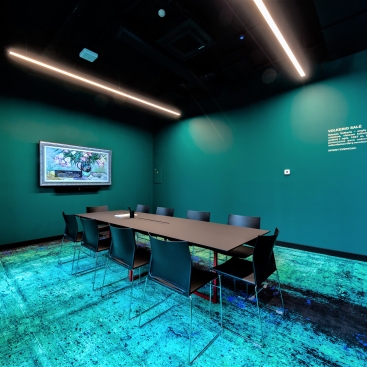
Walker Hall
| Size, sq.m.: | 30 |
| Maximum number of participants: | 12 |
| Boardroom plan, no of participants: | 12 |
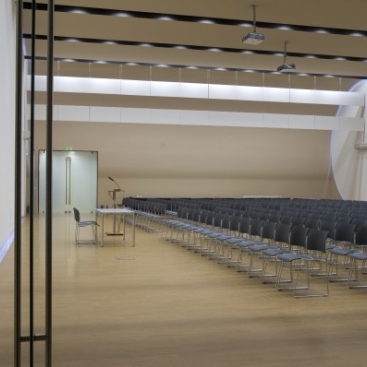
Bell Hall
| Size, sq.m.: | 327 |
| Maximum number of participants: | 400 |
| Auditorium plan, no of participants: | 400 |
| Classroom plan, no of participants: | 144 |
| Boardroom plan, no of participants: | 70 |
| U-Shape plan, no of participants: | 50 |
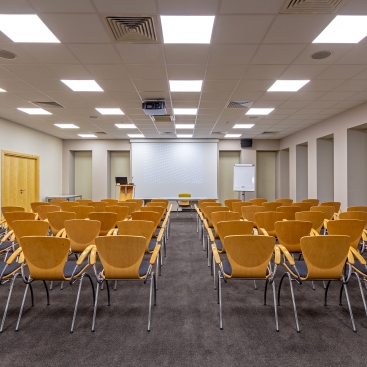
Edison Hall
| Size, sq.m.: | 121 |
| Maximum number of participants: | 120 |
| Auditorium plan, no of participants: | 120 |
| Classroom plan, no of participants: | 70 |
| Boardroom plan, no of participants: | 40 |
| U-Shape plan, no of participants: | 35 |

Franklin Hall
| Size, sq.m.: | 65 |
| Maximum number of participants: | 60 |
| Auditorium plan, no of participants: | 60 |
| Classroom plan, no of participants: | 28 |
| Boardroom plan, no of participants: | 26 |
| U-Shape plan, no of participants: | 20 |
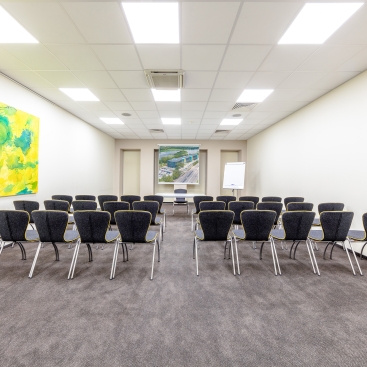
Ford Hall
| Size, sq.m.: | 61 |
| Maximum number of participants: | 50 |
| Auditorium plan, no of participants: | 50 |
| Classroom plan, no of participants: | 30 |
| Boardroom plan, no of participants: | 24 |
| U-Shape plan, no of participants: | 18 |
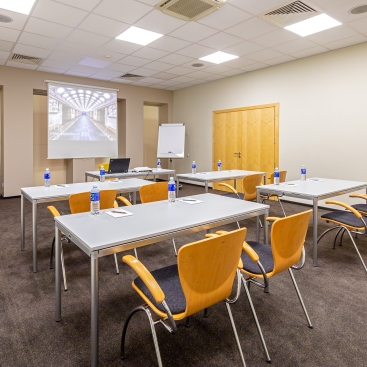
Wright Brothers Hall
| Size, sq.m.: | 51 |
| Maximum number of participants: | 40 |
| Auditorium plan, no of participants: | 40 |
| Classroom plan, no of participants: | 16 |
| Boardroom plan, no of participants: | 22 |
| U-Shape plan, no of participants: | 16 |
Meeting
halls
General area
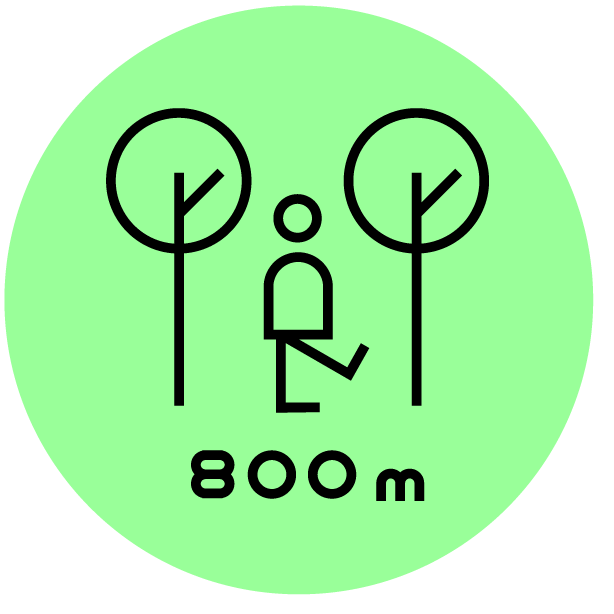
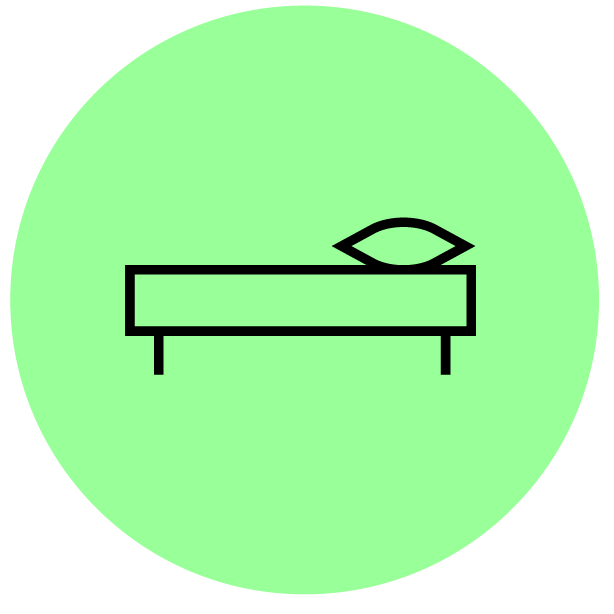



Conference centre services:
- Hire of 9 conference halls;
- Hire of 4 meeting halls;
- All technical equipment for conferences: multifunctional projectors, simultaneous interpreting and discussion systems, video and audio equipment, modern sound and lighting systems, high-speed wireless internet, etc.
- Organization of catering services;
- Preparation and maintenance of the premises;
- Preparation and maintenance of equipment during the event;
- Registration of participants: meeting them, providing the cards of participants and conference materials, etc.;
- Planning and coordination of organizational preparation: technical support, hotel room reservations, preparation for a buffet (menus, music, etc.), search of translators, display of promotional materials of sponsors and organizers, etc.
- Coordinating the course of the event;
- Other additional services according to the personal needs.
Exceptional service quality is taken care of by a professional event management team, whose experience allows you to envisage a few steps forward and do more than you need for your goal.
Contacts:
Rūta Morozovaitė
